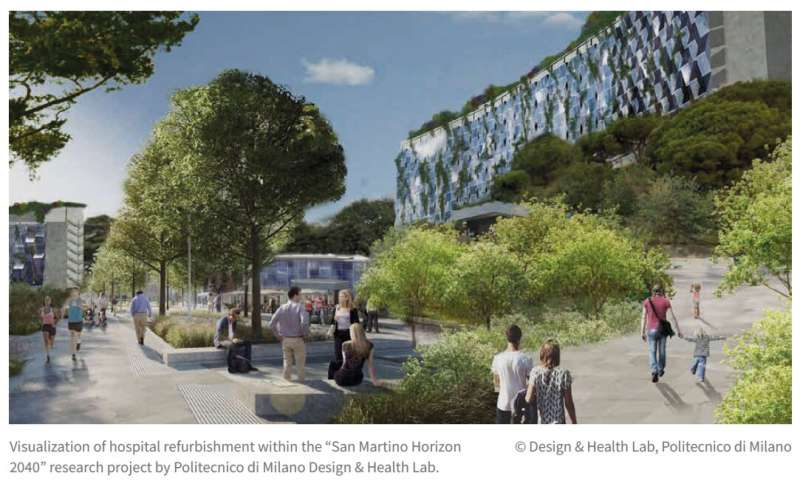WHO recommends Politecnico di Milano guidelines for the design of future hospitals

The World Health Organization presented in Baku (Azerbaijan) the new design recommendations for new hospitals to be built in the European Region, the result of a research partnership with the Politecnico di Milano. The document was prepared by the Design & Health Lab in the Department of Architecture, Construction Engineering and the Built Environment at the Politecnico under the coordination of Professor Stefano Capolongo.
The COVID-19 pandemic highlighted the importance of preparedness for natural and man-made disasters, emergencies and other social crises. The ability to provide continuous health services is crucial in these situations, and designing an architecture for health is the key route towards tackling the multiple factors that are transforming society, the economy and the environment.
Hospitals are particularly important because they best interpret these transformations, promote urban regeneration and have a widespread positive impact in a given area. For a hospital to remain functional during emergencies and disasters, it must be designed with a solid and flexible infrastructure, high resistance to hazards and with particular focus on safety and comfort.
The COVID-19 pandemic also underlined the importance of the hospital environment in the transmission of pathogens and highlighted the need to ensure sustainable compliance with hygiene standards.
"What will the hospital of the future look like? We are already in the future: technology, design and organizational solutions have reached very advanced levels," says Professor Stefano Capolongo, director of the Department of Architecture, Construction Engineering and the Built Environment at the Politecnico di Milano.
"The challenge today is to systemize all principles aimed at sustainable, inclusive development from a One Health perspective. The technical brief prepared for the World Health Organization brings together the main strategies for the implementation of flexible, resilient and evidence-based innovative hospitals throughout the European region."
The guidelines are designed for health institutions, health organizations and their governance bodies: the general managers, but also architects and technicians who work on health infrastructure.
The recommendations address future challenges from different points of analysis. Firstly, the choice of hospital location, with different functions depending on whether it is located in the city center or in the suburbs (the latter capable of serving larger areas). The focus then shifts to the importance of green areas for the benefit of patients and medical staff and the well-being of workers.
The spaces need to be designed so as to be accessible to all segments of the population, including in terms of aesthetics, both inside and outside the hospital.
At managerial level, digitization makes a significant contribution, greatly facilitating the management of goods and services in the hospitals and the organization of work and services in the local area.
The hospital of the future must not be closed and unchangeable: synergies with the local health network can improve services and the resilience of the health system and facilitate patient access to local medical services.
In planning, we must be aware of the risks of infection within hospitals, and therefore pay due attention to air quality control in design and construction, which must include hygiene management.
The hospital of the future is socially, economically and ecologically sustainable, with a strategy that is integral to the entire life cycle of the facility, including energy and resource management, and its possible adaptations and extensions.
Prevention and safety are essential, from the point of view of both general safety and the risk of fire and seismic events; an issue that must be addressed comprehensively: design and construction, maintenance, training and emergency preparedness.
Provided by Polytechnic University of Milan